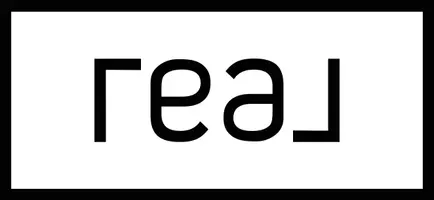8160 MENNONITE CHURCH RD Westover, MD 21871
3 Beds
2 Baths
1,612 SqFt
UPDATED:
Key Details
Property Type Manufactured Home
Sub Type Manufactured
Listing Status Active
Purchase Type For Sale
Square Footage 1,612 sqft
Price per Sqft $210
Subdivision None Available
MLS Listing ID MDSO2006242
Style Raised Ranch/Rambler
Bedrooms 3
Full Baths 2
HOA Y/N N
Abv Grd Liv Area 1,612
Year Built 1994
Annual Tax Amount $1,309
Tax Year 2024
Lot Size 9.580 Acres
Acres 9.58
Lot Dimensions 0.00 x 0.00
Property Sub-Type Manufactured
Source BRIGHT
Property Description
Location
State MD
County Somerset
Area Somerset West Of Rt-13 (20-01)
Zoning A
Rooms
Main Level Bedrooms 3
Interior
Hot Water Electric
Heating Forced Air
Cooling Central A/C
Fireplace N
Heat Source Propane - Leased
Exterior
Parking Features Additional Storage Area, Oversized
Garage Spaces 3.0
Water Access N
Roof Type Metal
Accessibility 2+ Access Exits, 32\"+ wide Doors
Total Parking Spaces 3
Garage Y
Building
Lot Description Backs to Trees, Rural, SideYard(s)
Story 1
Foundation Block
Sewer Private Sewer
Water Public
Architectural Style Raised Ranch/Rambler
Level or Stories 1
Additional Building Above Grade, Below Grade
New Construction N
Schools
School District Somerset County Public Schools
Others
Senior Community No
Tax ID 2013002304
Ownership Fee Simple
SqFt Source Assessor
Special Listing Condition Standard






