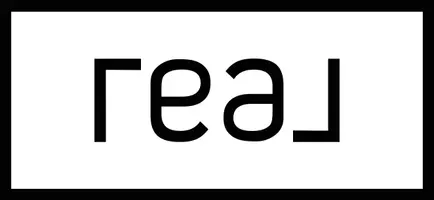129 PROVIDENCE DR Bear, DE 19701
3 Beds
2 Baths
1,750 SqFt
OPEN HOUSE
Fri Aug 15, 5:00pm - 7:00pm
UPDATED:
Key Details
Property Type Single Family Home
Sub Type Detached
Listing Status Active
Purchase Type For Sale
Square Footage 1,750 sqft
Price per Sqft $239
Subdivision Crofton
MLS Listing ID DENC2087572
Style Ranch/Rambler
Bedrooms 3
Full Baths 2
HOA Y/N N
Abv Grd Liv Area 1,750
Year Built 1983
Available Date 2025-08-14
Annual Tax Amount $741
Tax Year 2024
Lot Size 10,019 Sqft
Acres 0.23
Lot Dimensions 121 X 115
Property Sub-Type Detached
Source BRIGHT
Property Description
This lovingly cared-for ranch-style home in the desirable Crofton neighborhood offers a perfect blend of comfort, charm, and functionality. With 1,750 square feet of thoughtfully maintained living space, it features three spacious bedrooms and two full bathrooms—ideal for both everyday living and entertaining.
Inside, you'll appreciate the pride of ownership at every turn. Freshly painted walls and brand-new luxury vinyl plank flooring create a bright, welcoming atmosphere. The open floor plan seamlessly connects the kitchen, dining, and living areas, while a cozy wood stove invites you to relax on cooler evenings. The primary suite offers a walk-in closet and private bath, providing a peaceful retreat.
Set on a generous 0.23-acre lot, the home's beautifully landscaped front yard and expansive rear yard are perfect for gardening, gatherings, or quiet moments outdoors. The brick patio is the ideal spot for morning coffee or evening sunsets. Additional features include a well-kept side-entry garage with ample driveway space and a tidy shed for extra storage.
With its inviting neighborhood setting and years of thoughtful care, this home is more than just a house—it's a place where lasting memories are made, ready to welcome its next owners.
Location
State DE
County New Castle
Area Newark/Glasgow (30905)
Zoning NCPUD
Rooms
Other Rooms Living Room, Dining Room, Primary Bedroom, Bedroom 2, Bedroom 3, Kitchen, Foyer, Bathroom 1, Bathroom 2
Main Level Bedrooms 3
Interior
Interior Features Ceiling Fan(s), Combination Kitchen/Dining, Combination Kitchen/Living, Entry Level Bedroom, Floor Plan - Open, Kitchen - Eat-In, Primary Bath(s), Stove - Wood, Walk-in Closet(s)
Hot Water Propane
Heating Forced Air
Cooling Central A/C
Flooring Luxury Vinyl Tile
Equipment Dishwasher, Disposal, Dryer, Exhaust Fan, Range Hood, Washer, Water Heater, Oven/Range - Gas
Fireplace N
Appliance Dishwasher, Disposal, Dryer, Exhaust Fan, Range Hood, Washer, Water Heater, Oven/Range - Gas
Heat Source Propane - Leased
Laundry Main Floor
Exterior
Exterior Feature Patio(s), Brick
Parking Features Garage - Side Entry, Garage Door Opener
Garage Spaces 4.0
View Y/N N
Water Access N
Accessibility Level Entry - Main, No Stairs
Porch Patio(s), Brick
Attached Garage 1
Total Parking Spaces 4
Garage Y
Private Pool N
Building
Lot Description Front Yard, Rear Yard, SideYard(s)
Story 1
Foundation Slab
Sewer Public Sewer
Water Public
Architectural Style Ranch/Rambler
Level or Stories 1
Additional Building Above Grade
New Construction N
Schools
Elementary Schools Jones
Middle Schools Shue-Medill
High Schools Christiana
School District Christina
Others
Pets Allowed Y
Senior Community No
Tax ID 10028.30227
Ownership Fee Simple
SqFt Source Estimated
Acceptable Financing Conventional, FHA 203(b), VA
Horse Property N
Listing Terms Conventional, FHA 203(b), VA
Financing Conventional,FHA 203(b),VA
Special Listing Condition Standard
Pets Allowed No Pet Restrictions






