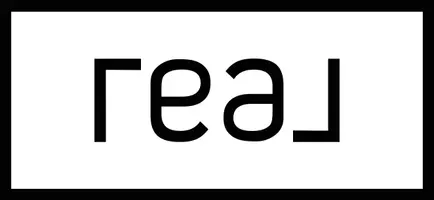213 RICE DR Bear, DE 19701
3 Beds
3 Baths
2,625 SqFt
UPDATED:
Key Details
Property Type Single Family Home
Sub Type Detached
Listing Status Active
Purchase Type For Sale
Square Footage 2,625 sqft
Price per Sqft $215
Subdivision Caravel Hunt
MLS Listing ID DENC2086636
Style Contemporary
Bedrooms 3
Full Baths 2
Half Baths 1
HOA Y/N N
Abv Grd Liv Area 2,625
Year Built 1996
Annual Tax Amount $3,127
Tax Year 2025
Lot Size 0.510 Acres
Acres 0.51
Lot Dimensions 119.60 x 180.00
Property Sub-Type Detached
Source BRIGHT
Property Description
Nestled on a ½-acre premium corner lot, this beautifully maintained brick gem offers the perfect blend of charm and functionality. With 3 spacious bedrooms, 2.5 bathrooms, and a 2-car garage, this home is a rare find and just waiting for your personal touches. Highlights You'll Love:
First-Floor Master Suite with ample closet space and a private bath for ultimate convenience.
Open-Concept Kitchen & Living Room — ideal for both everyday living and entertaining guests.
Separate Formal Dining Room — perfect for hosting dinner parties or holiday celebrations.
Expansive All-Weather Sun Porch — a year-round retreat that's sure to be a favorite spot.
Open Loft Area Upstairs — flexible space for a home office, playroom, or lounge.
Two Generously Sized Upstairs Bedrooms with easy access to a full bath.
Brick Exterior for timeless curb appeal and lasting durability.
Two-car turned into a oversized garage.
Premium Corner Lot with open space and endless landscaping possibilities.
Whether you're sipping coffee in the sun porch, cooking up a feast in the open kitchen, or enjoying the home's spacious, light-filled layout, this property offers comfort and versatility in every corner.
Don't miss your chance to make this exceptional home what you want it to be. — Opportunities like this don't come often! The perfect location, just five minutes from Route 1 and ten minutes from I-95.
Location
State DE
County New Castle
Area New Castle/Red Lion/Del.City (30904)
Zoning NC21
Rooms
Other Rooms Dining Room, Kitchen, Foyer, Sun/Florida Room, Great Room, Laundry, Loft, Half Bath
Basement Full, Poured Concrete, Sump Pump
Main Level Bedrooms 1
Interior
Hot Water Electric
Cooling Central A/C
Fireplace N
Heat Source Natural Gas
Exterior
Parking Features Garage Door Opener
Garage Spaces 2.0
Water Access N
Accessibility None
Attached Garage 2
Total Parking Spaces 2
Garage Y
Building
Story 2
Foundation Concrete Perimeter
Sewer Public Sewer
Water Public
Architectural Style Contemporary
Level or Stories 2
Additional Building Above Grade, Below Grade
New Construction N
Schools
School District Colonial
Others
Senior Community No
Tax ID 11-039.10-064
Ownership Fee Simple
SqFt Source Assessor
Special Listing Condition Standard






