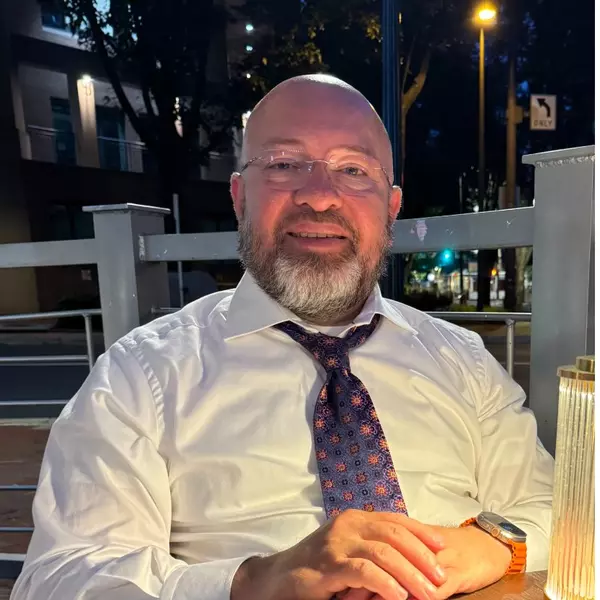Bought with Robert Gular • Springer Realty Group
$425,000
$425,000
For more information regarding the value of a property, please contact us for a free consultation.
2900 SILVER SPRUCE LN Abingdon, MD 21009
3 Beds
2 Baths
1,408 SqFt
Key Details
Sold Price $425,000
Property Type Single Family Home
Sub Type Detached
Listing Status Sold
Purchase Type For Sale
Square Footage 1,408 sqft
Price per Sqft $301
Subdivision Abingdon Estates
MLS Listing ID MDHR2044482
Sold Date 08/12/25
Style Split Level
Bedrooms 3
Full Baths 2
HOA Y/N N
Abv Grd Liv Area 1,408
Year Built 1963
Available Date 2025-07-10
Annual Tax Amount $2,927
Tax Year 2024
Lot Size 0.531 Acres
Acres 0.53
Property Sub-Type Detached
Source BRIGHT
Property Description
Nestled on a spacious .53-acre corner lot, this charming home offers versatility, comfort, and room to grow. A rare find with a 3-car detached garage, additional carport, and plenty of parking – perfect for car enthusiasts, hobbyists, or those needing extra storage. Inside, you'll love the updated kitchen featuring Corian countertops, stainless steel appliances, and ample cabinetry. The screened sunroom is ideal for relaxing mornings or evening gatherings without the bugs! With 3 bedrooms and a finished lower-level rec room that could serve as a 4th bedroom, home office, or guest space, there's flexibility for your lifestyle. The home also features 2 full bathrooms and tasteful finishes throughout. Conveniently located near shops, dining, and commuter routes, this well-maintained property is the perfect blend of space and function – inside and out.
Location
State MD
County Harford
Zoning R2
Rooms
Other Rooms Living Room, Bedroom 2, Bedroom 3, Kitchen, Bedroom 1, Laundry, Recreation Room, Utility Room, Bathroom 1, Bathroom 2
Basement Connecting Stairway, Front Entrance, Outside Entrance
Interior
Interior Features Chair Railings, Crown Moldings
Hot Water Natural Gas
Heating Baseboard - Hot Water
Cooling Ductless/Mini-Split
Fireplaces Number 1
Fireplaces Type Wood
Equipment Dishwasher, Disposal, Dryer, Range Hood, Washer, Refrigerator, Icemaker, Oven/Range - Gas
Fireplace Y
Appliance Dishwasher, Disposal, Dryer, Range Hood, Washer, Refrigerator, Icemaker, Oven/Range - Gas
Heat Source Natural Gas
Laundry Basement, Lower Floor
Exterior
Exterior Feature Deck(s), Screened
Parking Features Additional Storage Area, Covered Parking, Garage - Front Entry, Garage Door Opener
Garage Spaces 3.0
Water Access N
Accessibility 2+ Access Exits
Porch Deck(s), Screened
Total Parking Spaces 3
Garage Y
Building
Lot Description Cleared, Corner
Story 3
Foundation Other
Sewer Public Sewer
Water Public
Architectural Style Split Level
Level or Stories 3
Additional Building Above Grade, Below Grade
New Construction N
Schools
School District Harford County Public Schools
Others
Senior Community No
Tax ID 1301088173
Ownership Fee Simple
SqFt Source Assessor
Security Features Electric Alarm,Monitored
Acceptable Financing Cash, Conventional, FHA, VA
Listing Terms Cash, Conventional, FHA, VA
Financing Cash,Conventional,FHA,VA
Special Listing Condition Standard
Read Less
Want to know what your home might be worth? Contact us for a FREE valuation!

Our team is ready to help you sell your home for the highest possible price ASAP






