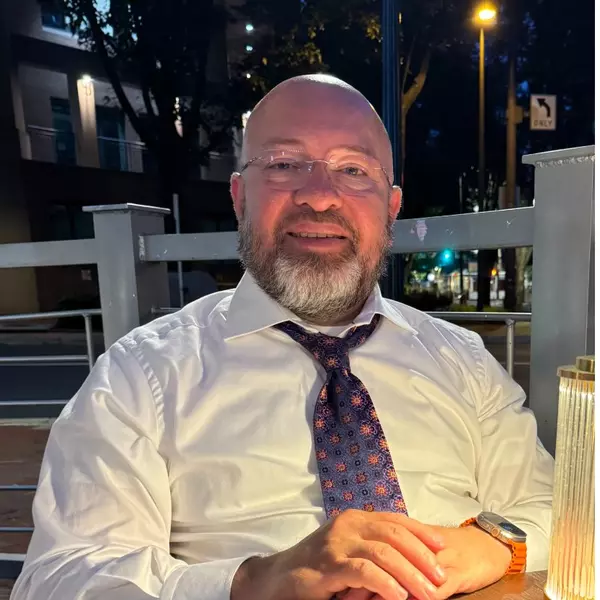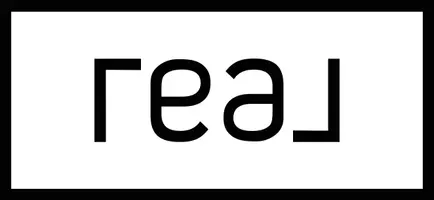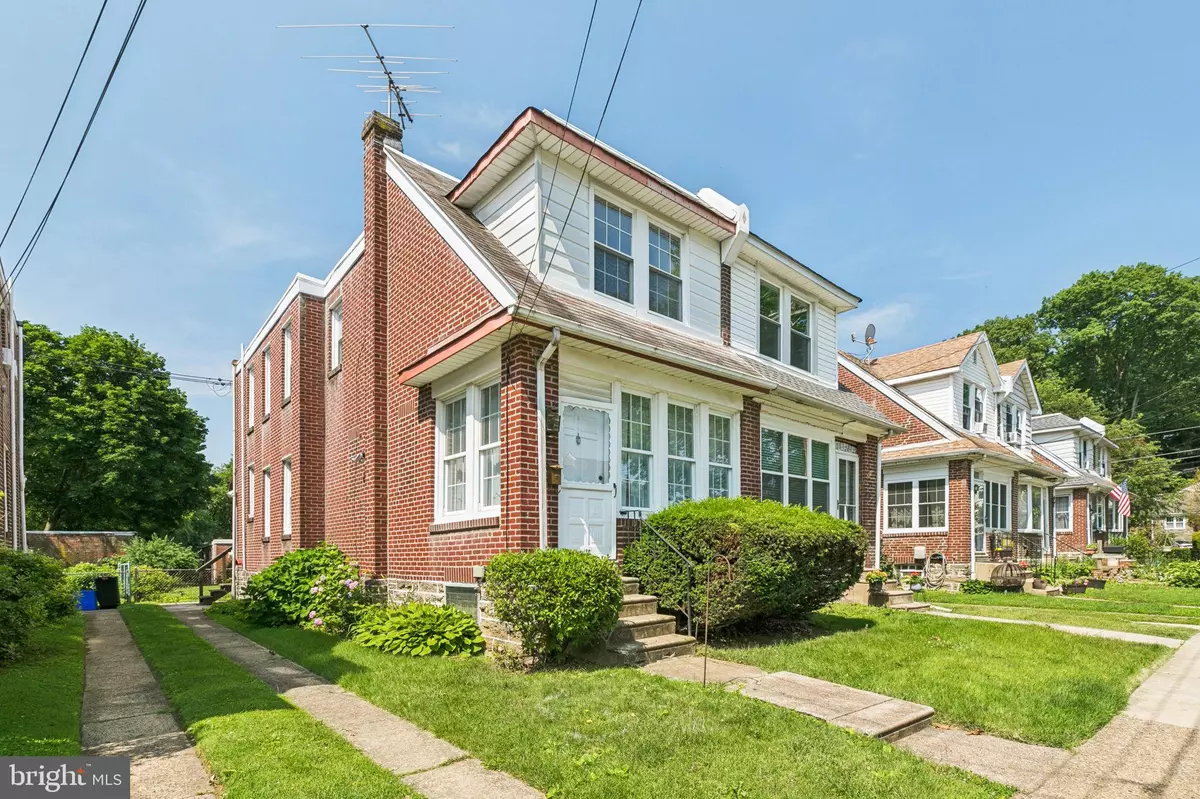Bought with Corey Ormondroyd • RE/MAX One Realty
$240,000
$269,000
10.8%For more information regarding the value of a property, please contact us for a free consultation.
210 HARTEL AVE Philadelphia, PA 19111
3 Beds
1 Bath
1,440 SqFt
Key Details
Sold Price $240,000
Property Type Single Family Home
Sub Type Twin/Semi-Detached
Listing Status Sold
Purchase Type For Sale
Square Footage 1,440 sqft
Price per Sqft $166
Subdivision Fox Chase
MLS Listing ID PAPH2493878
Sold Date 08/15/25
Style Straight Thru
Bedrooms 3
Full Baths 1
HOA Y/N N
Abv Grd Liv Area 1,440
Year Built 1953
Annual Tax Amount $4,158
Tax Year 2024
Lot Size 2,292 Sqft
Acres 0.05
Lot Dimensions 23.00 x 100.00
Property Sub-Type Twin/Semi-Detached
Source BRIGHT
Property Description
Rarely found, rarely offered, a two-story twin straight through just minutes from Fox Chase Hospital. Nestled in one of the loveliest areas of Fox Chase, this home sits pleasantly on a wide, tree-lined street with a center median and plenty of parking. The home is a straight-through design, living room, dining room, and kitchen with rear exit door. There are three comfortably sized bedrooms on the upper level and a clean, well-maintained ceramic tile bathroom with vanity sink, linen closet, and tub/shower. The windows have been replaced and upgraded, and the electrical box has newer 100-amp circuit breakers. A common driveway on the side leads to a fenced rear yard and small porch. Schedule your walk-through today....easy to show!
Location
State PA
County Philadelphia
Area 19111 (19111)
Zoning RSA3
Direction North
Rooms
Other Rooms Living Room, Dining Room, Kitchen
Basement Full, Unfinished
Interior
Interior Features Bathroom - Tub Shower, Built-Ins, Carpet, Exposed Beams
Hot Water Natural Gas
Heating Hot Water, Radiator
Cooling None
Flooring Carpet, Hardwood, Laminated, Ceramic Tile
Equipment Refrigerator, Washer
Fireplace N
Appliance Refrigerator, Washer
Heat Source Natural Gas
Laundry Basement
Exterior
Fence Chain Link
Water Access N
Roof Type Flat
Accessibility None
Garage N
Building
Story 2
Foundation Stone
Sewer Public Sewer
Water Public
Architectural Style Straight Thru
Level or Stories 2
Additional Building Above Grade, Below Grade
New Construction N
Schools
School District Philadelphia City
Others
Senior Community No
Tax ID 631208300
Ownership Fee Simple
SqFt Source Assessor
Acceptable Financing Cash, Conventional
Listing Terms Cash, Conventional
Financing Cash,Conventional
Special Listing Condition Standard
Read Less
Want to know what your home might be worth? Contact us for a FREE valuation!

Our team is ready to help you sell your home for the highest possible price ASAP






